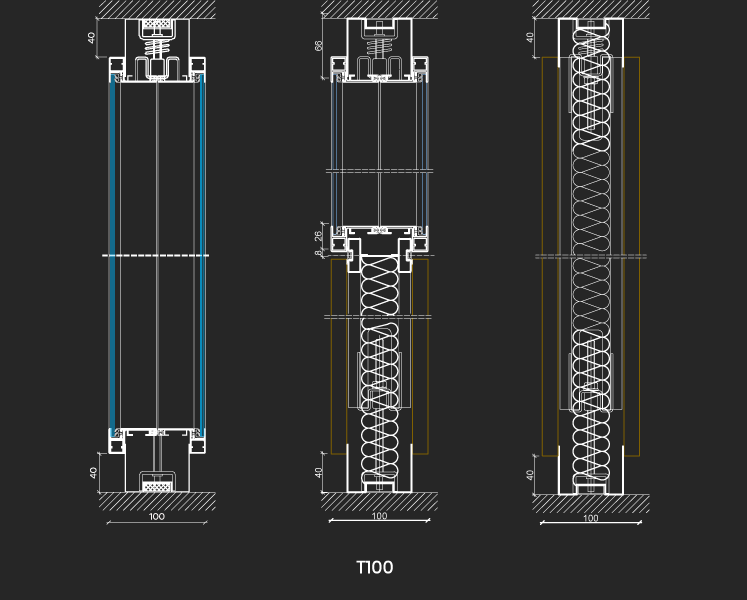
T100 is the traditional partition wall system for (re)composing and (re)structuring the workspace. Flexible and functional thanks to the absolute freedom in defining the module, the floor to ceiling height, the types and shapes of panelling to the exact millimeter, suits to all types of interior layouts. T100 bearing an inner supporting structure of vertical and horizontal profiles, offers vertical and horizontal modularity. Light pervasion and modulation of transparency is managed through the combination of solid and glazed panels.
100 mm
Double tempered glass panels 4 mm, 5 mm and 6 mm.
Double laminated glazing 3 mm + 3 mm with PVB film.
SOLID

Solid and glazed panels can be combined to regulate the visual privacy of the space. Venetians blinds are inserted between the glazed panels for maximum flexibility in privacy levels.

A combination of solid and transparent surfaces in partition panelling and doors, delivers an elegant and welcoming office environment.
